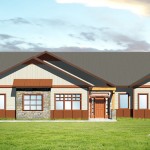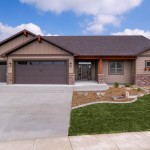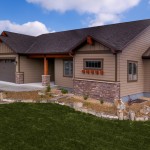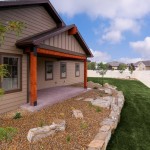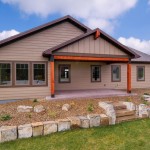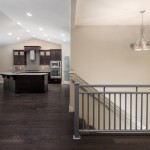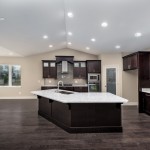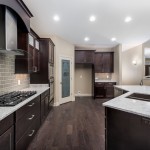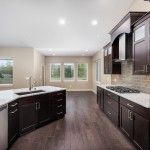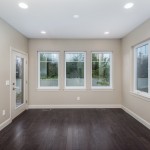This open floor plan house was designed and built by EEC. It has three bedrooms and two baths on the main floor, with an additional three bedrooms and one bath in the basement. It features a large master bedroom suite, three car garage, concrete patio and a vaulted ceiling in the living room and kitchen. The interior offers a modern color scheme and high quality finishes.
